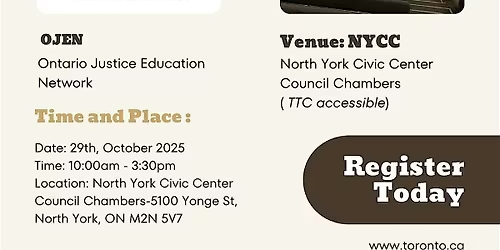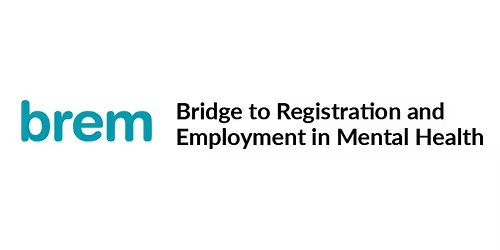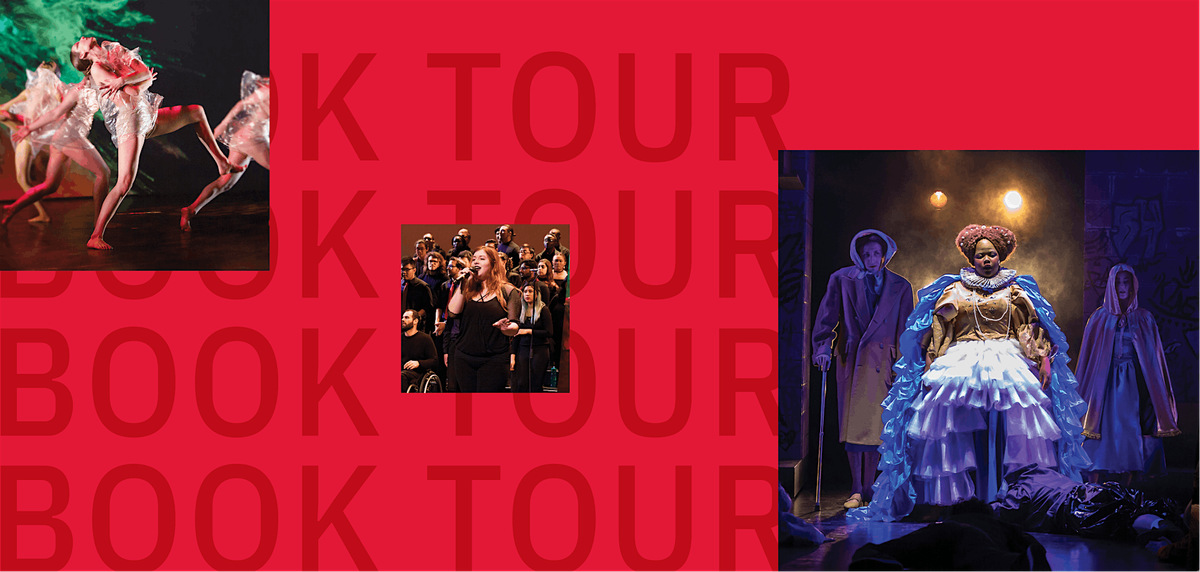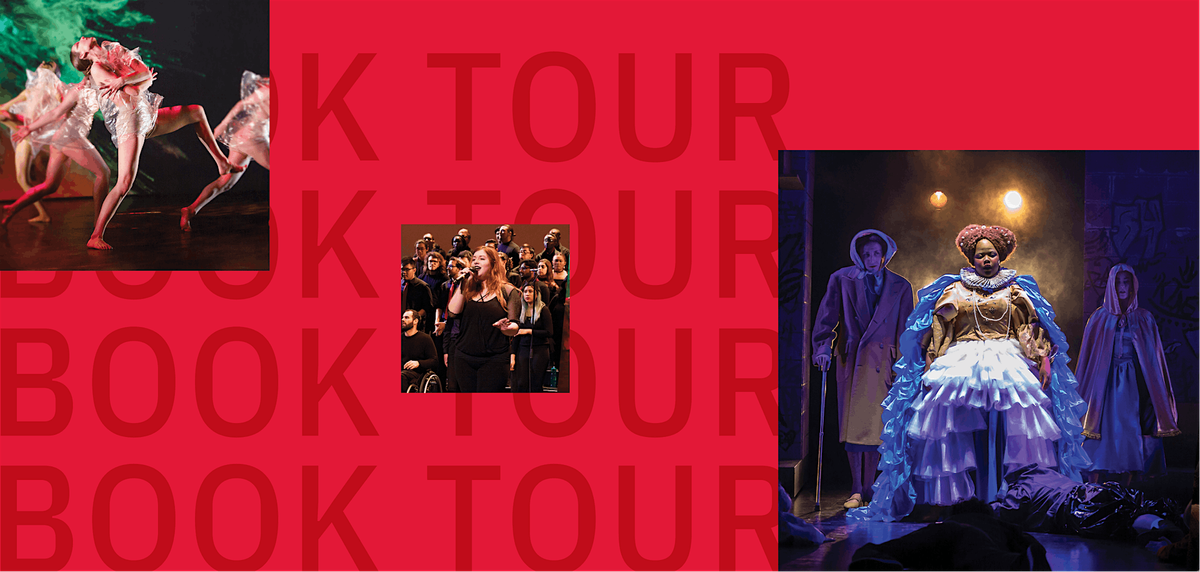✏️ DRAWING In PERSPECTIVE Art Class - INTERMEDIATE Program WEDNESDAYS!
Schedule
Wed, 24 Sep, 2025 at 07:00 pm to Wed, 19 Nov, 2025 at 09:30 pm
UTC-04:00Location
Bishop Marrocco/Thomas Merton School | Toronto, ON

About this Event
• Drawing In Perspective Art Class •
PERSPECTIVE is the FOUNDATION of drawing and every artist should learn this essential knowledge & skill FIRST.
This Art Instructional Program is invaluable for anyone needing or interested in creating perspective accurate drawings in their own leisurely art, and in the Commerce Fields of: Advertising, Architecture, Interior Design, Animation, Cartooning, Gaming, Fine Art, Graphic Design, Illustration, Education, Industrial Design, Live Action, Theater, Landscape Architecture & Woodworking.
Intermediate Program Syllabus:
• Composition: In every drawing we create, we compose a view of what we want the viewer of our drawing to see. Understanding the "rules" of composition will help us greatly with constructing an effective and visually pleasing drawing.
• Shadows: Of course, shadows are everywhere, but many artists avoid drawing shadows because they don't know how to. Adding technically correct shadows to your drawing gives it immediate credibility & life.
• Reflections: We will understand how reflections work and how to construct them. Reflective surfaces are all around us and now you can include reflections from mirrors, metal, ice, water, etc. in your drawings.
• Spiral Staircase: This is a great portfolio piece. A precisely drawn spiral staircase immediately shows your artistic abilities to a prospective client, employer or art school.
• Drawing From A Plan: By using a floor plan & side elevation, we can draw a place or object accurately in three-dimensional perspective. These "technical drawings" serve many purposes for architects, interior designers, engineers and planners.
• Intermediate Structural Drawing: Every object in your drawing has structure, and understanding that structure in perspective will greatly enhance your ability to draw the object quickly, accurately & confidently.
• Architectural Interior: We analyze and draw a 2-point perspective room interior that you choose, real or fantasy. We'll learn how to construct & design your room to sell it visually for the viewer. A terrific showcase drawing for Interior Designers & Architects.
• Designer Drawings: We'll use drawing methods used by architects, interior designers, industrial designers and engineers to design and create informational visuals of an object students create or choose.
• Architectural Exterior: Utilizing techniques learned from previous classes, students will design and draw their own architectural exterior. A great portfolio piece, especially for Architects.
Through simple perspective principles, we'll draw structurally "complex" objects easily. We'll understand how the viewer of your drawing plays an important role in how you will execute your composition. We'll see how our "cone of vision" effects our drawing. You will learn to apply "line quality" and all the rest of the essential skills artists should know, to draw accurately and convincingly!
INTERMEDIATE PROGRAM $345 (No HST is charged) Handout Material included It is recommended that the Beginner Program be completed first. See website for DISCOUNT OFFERS /register/register.html
9 classes from Sep. 24 - Nov. 19, 2025 @ 7-9:30 pm WEDNESDAYS see website CALENDAR .com/calendar/september.html
School across from Dundas West Subway, Toronto Canada - Ample Free Parking
Missed Classes Offer: If you are not able to come to some of the classes you paid for (for whatever reason), you are welcome to attend those missed classes for FREE whenever they are scheduled again
WEBSITE:
FACEBOOK:
TWITTER:
PHONE:
PHONE:
Where is it happening?
Bishop Marrocco/Thomas Merton School, 1515 Bloor St W, Toronto, CanadaEvent Location & Nearby Stays:
CAD 367.96




















